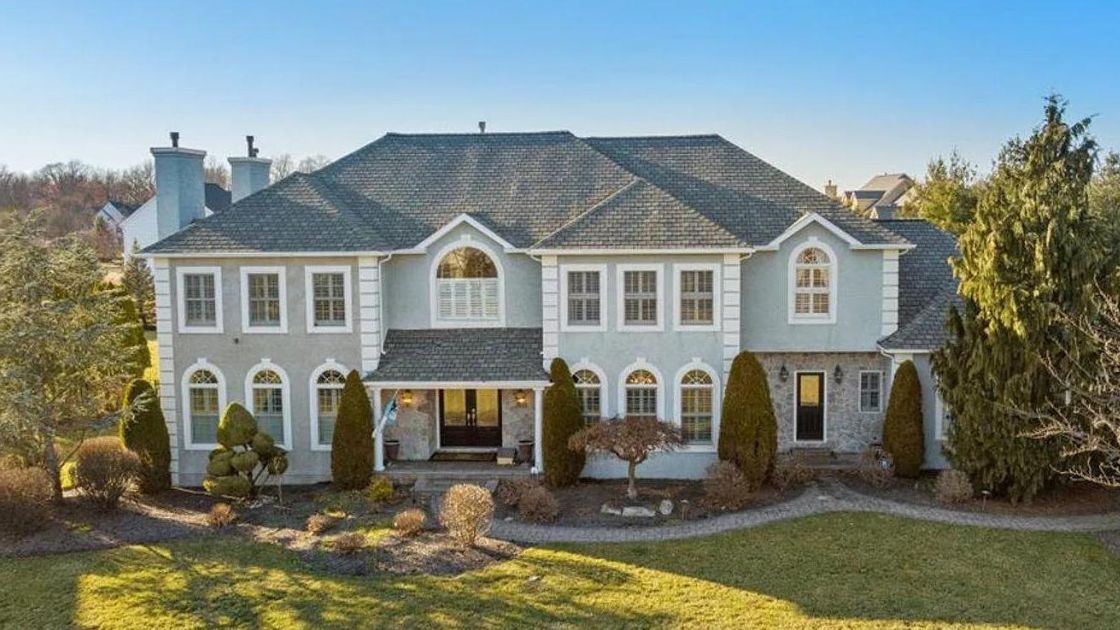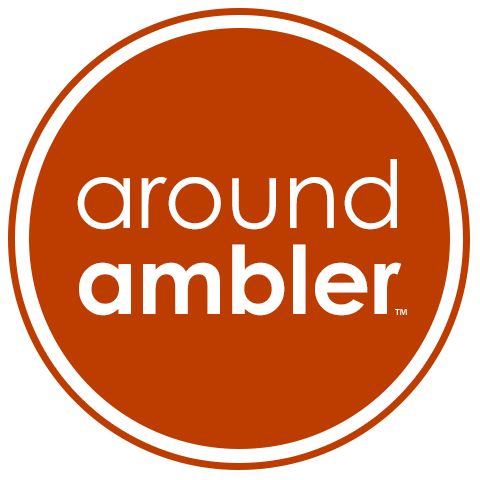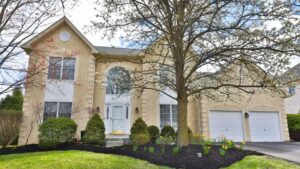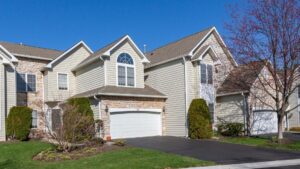
Ryan Cortez of Kurfiss Sotheby's International added a new listing for sale at 1153 Wedge Way in Ambler. For additional details, click here.
Welcome to 1153 Wedge Way. This elegant and sophisticated custom-built home is located on the end of a cul-de-sac in the Fairway Estates development. Upon entering the foyer, you are greeted by a grand curved staircase and an equally grand crystal chandelier hanging from a two-story vaulted ceiling. The grand foyer is flanked by a formal living room, complete with fireplace and a spacious formal dining room with gorgeous millwork and a classic-style crystal chandelier. The kitchen area is fit for the true chef at heart. The gas cook top stove, built-in microwave, dishwasher, and double wall oven are strategically placed to create the ultimate workflow of cooking and prepping food, all while allowing you to still entertain your guests at the oversized island that is complete with a separate prep sink. The eat-in kitchen is large enough to serve as an additional dinning space for large family gatherings. Elegant millwork, a second rear staircase and sliding glass doors to the outdoor terraces are some of the few additional highlights of this glorious kitchen area. Additionally, off of the kitchen is the laundry area with an oversized washer and dryer that are conveniently located near a second entrance along with an updated half bath. A second living/entertaining space is located off the kitchen. This area is highlighted by two beautiful columns, beadboard wainscoting and a wet bar complete with a small sink and two wine refrigerators. An updated half bath is conveniently located off this entertaining space for guests. The family room boosts beautiful wainscoting, a fireplace, custom mantel and a wall of windows and doors that lead to the outdoor terraces. On the second floor are the oversized main bedroom quarters. This bedroom suite has separate HVAC controls, and two walk-in closets. The ensuite bathroom has two separate sink areas, a soaking tub, walk-in shower, heated towel racks, a linen closet, and separate commode/bidet closet. The entire bathroom is adorned with Carrara marble tile and countertops. The second bedroom has an ensuite bathroom that has been updated with a granite top, double sinks, separate shower/tub, bidet, and heated bath towel holders. The generously sized third and fourth bedroom have a shared updated full bath with granite countertops and designer tile. Both bedrooms are flooded with natural light and plenty of closet space. The finished lower level is yet another example of the amazing space that this home offers. There is an additional living space that includes a media/movie theater styled space with a wet bar. The lower level has a full bathroom, various additional closets, and an oversized storage-room area. The fenced-in backyard and mature landscaping give privacy for those memorable summer nights on the upper patio’s terrace complete with a beautiful arbor, or the lower patio level with a covered gazebo. Chilly springs days or cool fall nights can be enjoyed in front of a roaring fire in the outdoor fireplace. The three-car oversized garage is complete with two electric car charging ports and plenty of built-in shelving for storage. This eco-friendly home also has a new 50-year roof, natural gas back-up generator, and homeowner owned solar panels that are responsible for summer electric bills under $15.00. 1153 Wedge Way is an elegant beauty that is not to be missed.


