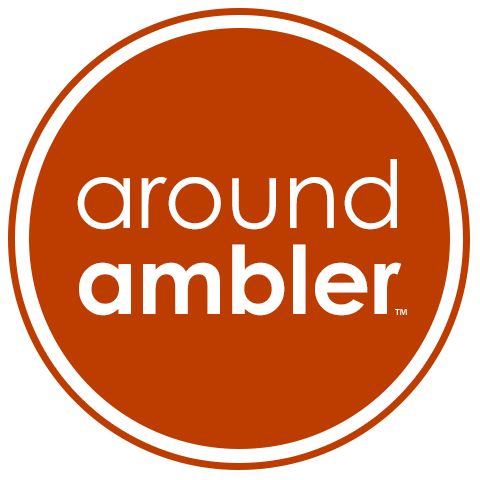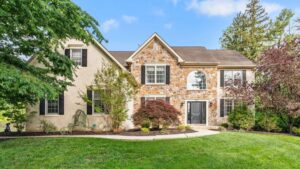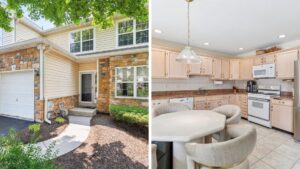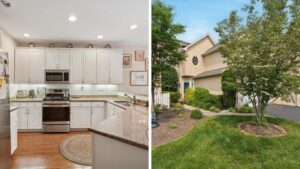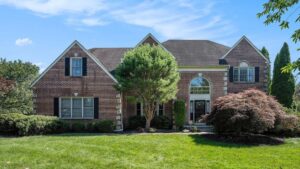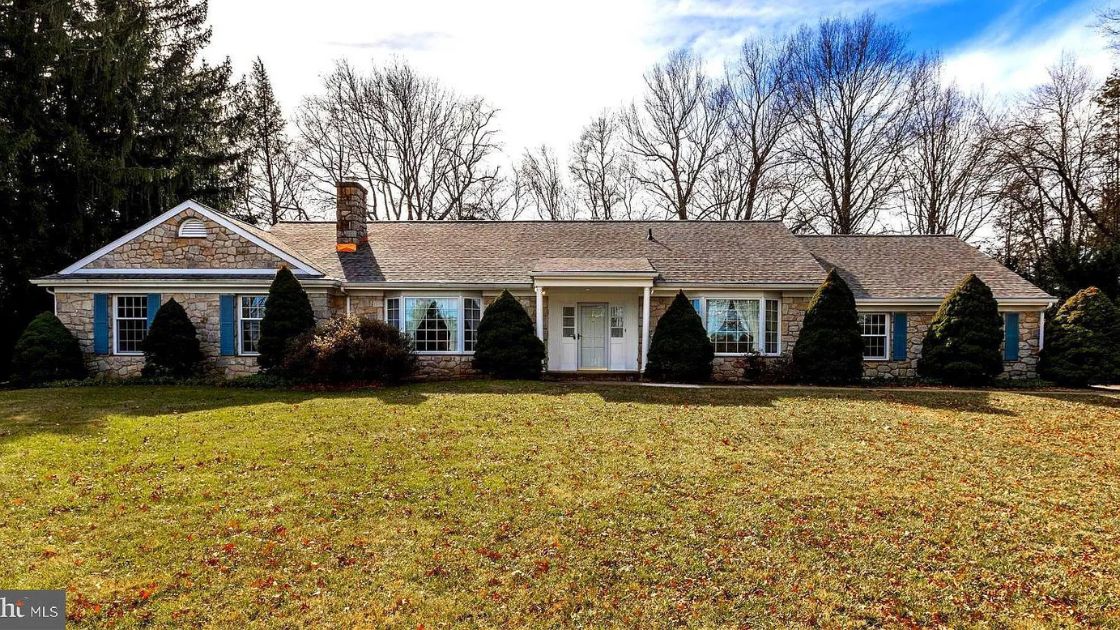
Nikki Grogan of RE/MAX added a new listing for sale at 752 Boehms Church Rd in Blue Bell. For additional details, click here.
Welcome Home! Rare, large, 4 bedroom, 2 1/2 bath, sprawling stone rancher on just under an acre in Blue Bell! This custom built home has been the pride and joy and very much loved by the original owners for many years. From the covered front entry head into the ceramic tiled central foyer with a coat closet and access to the living room, dining room or powder room. Head into the large living room boasting a wood-burning fireplace with glass doors and dentil molding mantle piece and a large picture window. A spacious dining room off the other side of the foyer also has a large picture window flooding this room in sunlight. The eat-in kitchen is accessed through a door from the dining room or via the center hallway. Built-ins here provide lots of space for all your cooking needs as well as 2 pantry cabinets and a broom closet. Through the kitchen you will come to the laundry room with a washer and dryer, laundry tub, and access to the back yard. This wonderful home also boasts a large oversized family room with built-in shelving either side of a raised hearth brick wood-burning fireplace with glass doors. Pella sliding glass doors with full sized glass panels either side which take you to the tiled patio and great flat back yard. Four bedrooms are found on the other side of double pocket doors allowing those who retire early to have a quiet sleeping area away from other noise in the active areas of the house. There are four bedrooms all are a nice size and two ceramic tiled baths, one with tub/shower and one with a rain glass low access stall shower. The Primary bedroom boasts a dressing area with built-in counter, armoire and a walk-in closet. The 4th bedroom has been used as an office and has built in shelving along one wall. 3 of the 4 bedrooms have the hardwood exposed. The hallway in this area provides 2 large closets and pull down stairs to the attic and access to the lower level is also found here. There is a huge partially finished basement area 55’x23’ finished with an 'Owens Corning Basement Finishing System' plush carpeting, drop ceiling with recessed lighting which offers many possible uses for this bonus room. Additionally in the lower level you will find a large unfinished section which provides a large storage area, workshop space, cedar lined closet, the 2 HVAC systems and the hot water heater. The unfinished section has a waterproofing system in place along one wall. The oversized 2-car attach garage has door openers plus additional space for a workbench, trashcans, bike or mower storage. Along with the long driveway, which can easily hold 4-6 cars, parking is never an issue. The rear yard is large, peaceful and has a small enclosed fenced area off the patio. With great bones and thoughtfully designed floor plan plus over 4,000 Sq. Ft. of living space the possibilities this home offers are endless! An abundance of restaurants, shopping, parks, entertainment, easy access to major travel routes, train stations close, and the sought after Wissahickon school district make this location a definite winner. Come and see the endless potential this great home has to offer.
