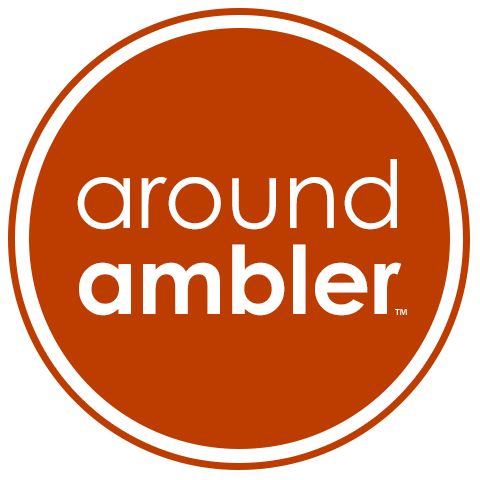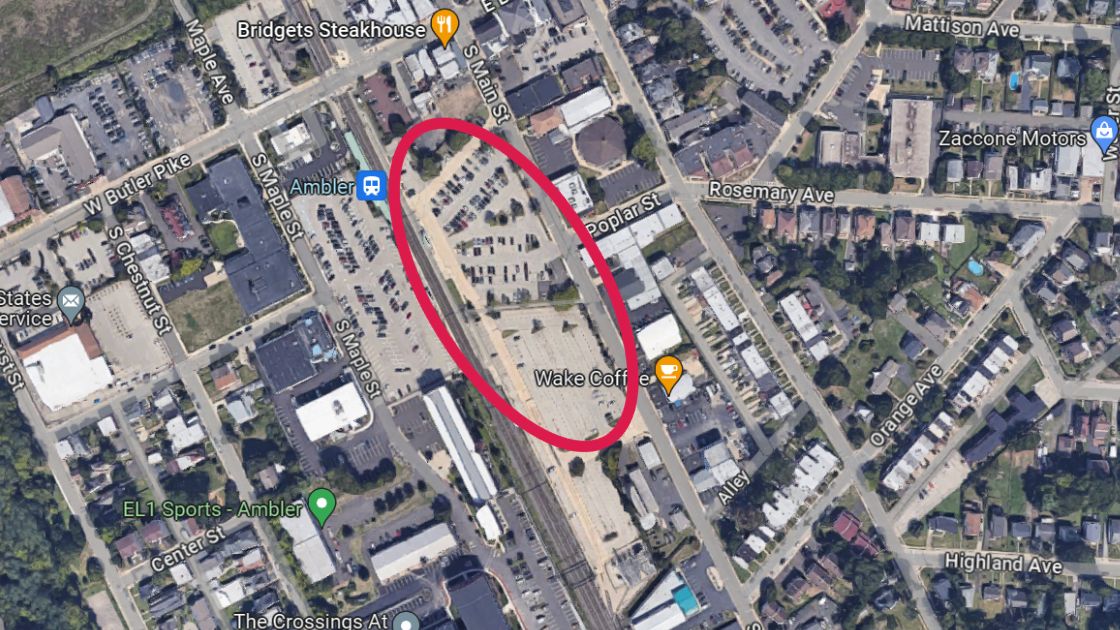During the March 19th meeting of Ambler’s Borough Council, the council members voted 7-0 (two absent) to provide suggested zoning changes from the Montgomery County Planning Commission to the borough’s planning commission. The suggested changes involve the borough’s Transit Oriented Development Ordinance, specifically elements such as additional uses, aesthetics, and architecture.
The suggestions were submitted by Tim Konetchy and Chloe Mohr, planners for the Montgomery County’s Planning Commission. The suggestions follow a proposal from SEPTA to redevelop its large parking lot adjacent to the Ambler Train Station. SEPTA is currently evaluating its properties throughout the region for redevelopment, mainly with a mix of retail and apartments.
Now the borough’s planning commission is tasked with drafted an amended ordinance and to consider these suggestions. The planning commission can than make a recommendation to the borough council on whether they should be adopted.
The next meeting of the borough’s planning commission is April 24th, but the agenda is not yet available, so it is not known if this issue will be discussed.
Below is the text of the memo and the suggestions:
As discussed at the March 5 meeting of Borough Council, the Redevelopment Overlay District (RO) is in need of targeted improvements in order to set the stage for development that meets the borough’s goals for transit-oriented development. There have been numerous development proposals within this area of the borough over the last few years. Most recently, SEPTA approached the borough to discuss what form of development may be appropriate for their properties on Butler Avenue and Main Street. SEPTA held an open house on January 30 to solicit input from residents on the future use of the property, and there was resounding support for mixed-use development. Although the issues with RO came to the fore after SEPTA initiated the discussion regarding redevelopment of their properties, the identified issues are a barrier to development in the RO more broadly.
Targeted amendments to the RO and, more specifically, transit-oriented development as a use in the RO will be necessary to ensure the new development implements the borough’s land use objectives. Due to the nature of the RO as an overlay district, there is always the possibility that underlying zoning district regulations will be used in lieu of the overlay provisions. It would be out goat to amend the RO to make its application much more attractive than underlying zoning, which presently would allow for many uses that the borough likely does not want to see on this section of Main Street (e.g., “wholesaling, warehousing, distributing, storage…” as provided for in Section 27-1502).
At the end of the process, the Borough Planning Commission will return a package of text edits for Borough Council to consider. These amendments will be limited to: amending the list of permitted uses within a TOD development, requiring street-facing and active storefronts along Butler Avenue and Main Street, adding architectural standards (context-sensitive and reflective of the borough), requiring wider sidewalks and better streetscaping treatments, amending the dimensional standards to align more closely with existing conditions (i.e., lower minimum lot size), and revision to parking requirement calculations (e.g., shared parking or parking waivers via special exception/conditional use).
Permitted uses. The RO permits only 100% residential use as a ‘TOD’ use on lots between 4 acres and 8 acres in area. The borough has indicated a preference for mixed-use development rather than purely multifamily residential development (i.e., apartment buildings) surrounding the train station. Promoting mixed-use development provides nearby employment opportunities, amenities for residents, and new potential patrons for both new and existing businesses. Because of the limitations of TOD use in the RO, the underlying zoning district regulations may be more attractive; many of the uses permitted by underlying district regulations may be deemed less desirable than mixed-use, TOD-style development. The underlying zoning districts and RO provisions will be analyzed and amended to promote mixed-use development as the preferred form of development.
Active Storefront Requirement. Because of the scale of development that may occur in the RO, it is important to consider how new buildings mesh (or clash) with the existing built environment. Butler Avenue has an established character and pattern of building form with many small, active storefronts that are attractive from the sidewalk and street. Redevelopment and infill should mirror this building type by offering ground-level storefronts along frontages that offer attractive and inviting entrances. Without providing guidance on this, it is possible that new buildings would be oriented either towards the interior of the site.
Architectural Standards. Ambler is a unique place with a unique identity. One of the biggest concerns with new development is the way that it will look and feel. So, how does one ensure that new development feels like Ambler? As a starting point, by integrating building orientation and architectural design regulations that are reflective of existing conditions. New development should connect to the community through the use of building material and design treatments found in the community. This aspect will involve field work, and will likely involve specific examples from the community (i.e., photos).
Sidewalk and Streetscaping. The borough has one of the most desirable downtowns in the region, so much so that there is rarely a vacant storefront available for lease. Redevelopment in the RO should extend the downtown further along Butler Avenue and down Main Street. As a newly-created extension of the downtown, added streetscaping should allow adequate space for two-way pedestrian traffic and street furnishings, such as benches and refuse receptacles. Infill and redevelopment should extend existing conditions, but also go beyond with additional treatments like street trees, landscaping, and pedestrian-scaled street lighting.
Dimensional standards. As noted above, the RO only permits 100% residential ‘TOD’ use on lots between 4-8 acres. Mixed-uses are permitted on lots beyond 8 acres in size, quite a high bar. These large minimum lot sizes do not align with existing conditions within the RO District. Other dimensional standards, such as front and side setbacks, will be examined to ensure that buildings are oriented appropriately for the context.
Parking Requirements. Part of the appeal of transit-oriented development is the reduced emphasis on personal vehicle use. Ideally, residents will walk, bike, and use the train or bus to get where they need to go. In addition to this, there would likely be less people per household in mixed-use/multifamily development: average household size for renter households was 2.2 versus 2.7 people for owner- occupied households in Ambler in 2020 (US Census Bureau). Parking requirements for uses within a TOD will be examined and recalibrated based on modern best practices (i.e., peer community analysis, MCPC model ordinances, and the Institute of Transportation Engineers’ Parking Generation Manual). Beyond looking at the baseline parking requirements, it is recommended that shared parking facilities be provided for in the Zoning Ordinance. In general, MCPC would recommend allowing multiple uses to make use of the parking facilities at differing times. For example, an office may require parking 9am to 5pm, Monday through Friday, while a residence will require parking during the opposite hours when worker at home. In this case, the parking could be used by the office during the workday and by residents outside of those normal hours. This is an over simplification, but the idea carries through for many use categories.
Photo: – Google. Please note that this shows the SEPTA parking lot. Any zoning amendment would impact the entire area covered by the Transit Oriented Development Ordinance.

