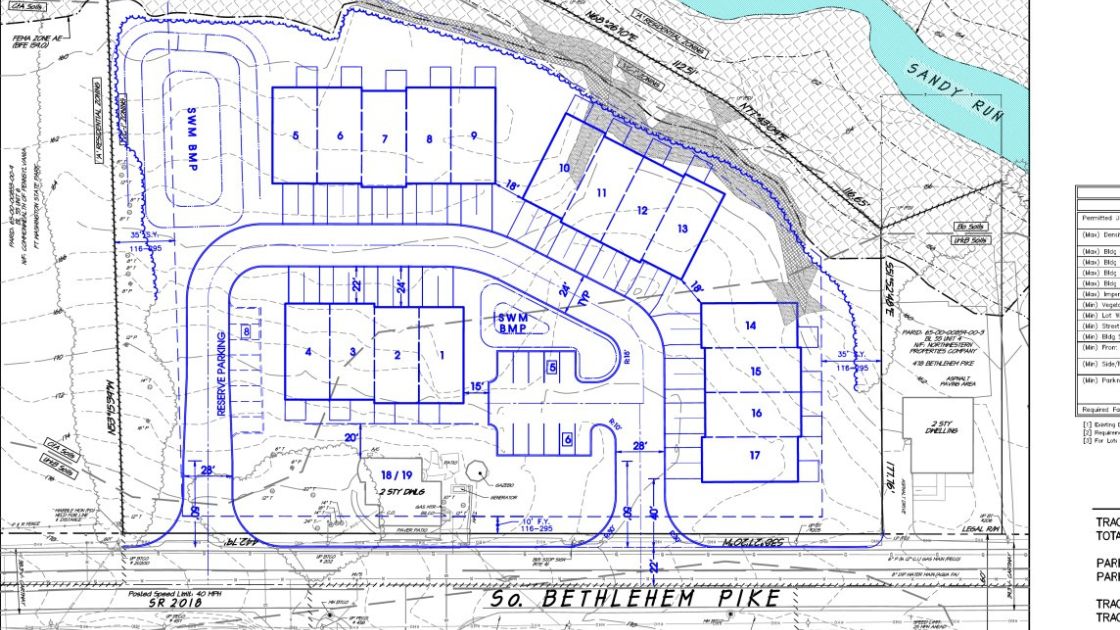A sketch plan for a residential development for the property at 488 South Bethlehem Pike in Fort Washington (Whitemarsh Township) was recently submitted to Whitemarsh Township. The property has been the longtime home of a garden center. Sketch plans are informal submissions that solicit input from a municipality on a development project.
The sketch plan was submitted by W.B. Homes. The property is situated between Fort Hill Drive and the Lafayette Avenue Connector, and is bordered by Sandy Run Creek. The sketch plan shows 17 new townhomes, along with two units that utilize an existing historic dwelling on the property.
Townhomes are permitted by conditional use, which means that if a formal proposal is submitted, the final determination will be made by the board of supervisors. You can view the sketch plan here.
A sketch plan is reviewed by the township’s planning commission first. It has not appeared on an agenda as of September 19th.
Image – From sketch plan submitted by W.B. Homes

