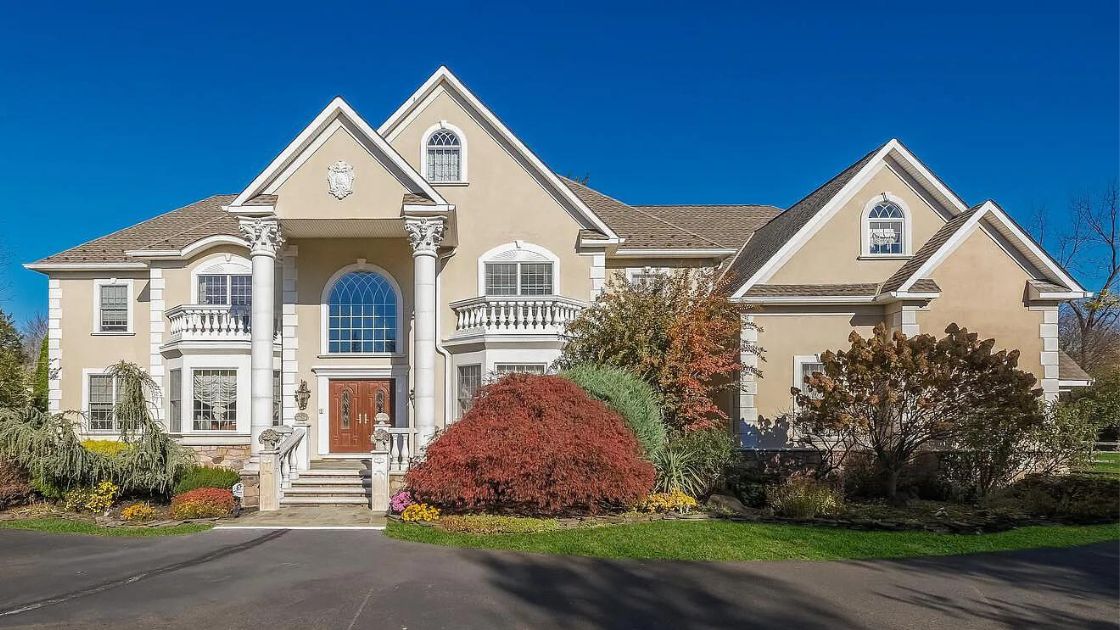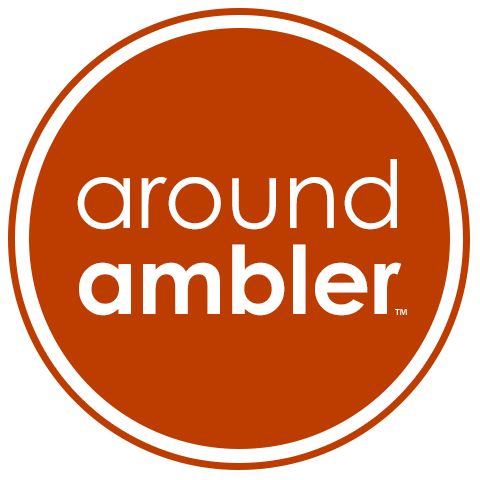
John Spognardi of RE/MAX added a new listing for sale at 434 Meetinghouse Rd, in Maple Glen. For additional details, click here.
Custom built stucco & stone Colonial with 4+ bedrooms, 3 full baths & 2 half baths. Property is situated on over an acre & set back from the road via a private drive leading to an extended circular driveway. Stone walkway leading to covered front porch with double leaded glass front doors that open to a 2 story Grand entry Foyer with radiant heated marble flooring, imported chandelier with motorized lift, custom molding & access to Powder room with custom vanity. Formal Living room offers hardwood floors, custom coffered ceiling & bump-out with triple window. Formal Dining room with hardwood floor, chair rail, tray ceiling with chandelier & bump-out with triple window. Bar area with built-in cherry cabinetry with glass front cabinetry & wine shelf & granite countertop. First-floor office with hardwood floor & double French doors. Stunning gourmet Kitchen with radiant heat marble tile floor, cherry cabinetry with built-in under cabinet lighting, double stainless steel under-mount sink, granite countertops, custom ceramic tile backsplash, stainless steel gas Thermador 6 burner gas cooktop, double Thermador wall oven, warming drawer, built-in Bosch dishwasher & built-in GE Monogram refrigerator. The Kitchen also offers a Center Island / bar with built-in microwave, additional prep sink & seating for 3. Kitchen opens to 2 story Breakfast room with access to rear staircase, full wall of windows, atrium door leading to rear patio & fenced yard. Large Family room / Den with custom pillars separating Family room from Living room, wall-to-wall carpet, marble gas fireplace with custom mantle & atrium door leading to patio. First-floor Mudroom off of Kitchen with custom pot sink, ceramic tile floor, custom built-in bench & storage & access to 2nd Powder room. Beautiful turned staircase with custom railing leads to a large 2nd-floor landing with custom double crown molding & wall-to-wall carpet. Double doors lead to the Master Suite with large entryway opening up to bedroom with wall-to-wall carpet, custom tray ceiling, large custom walk-in closet with built-in shelves plus 2 additional closets, sitting room with shoe closet & full Master Bath with tile floor, wrap-around double vanity with new granite countertop, double shower with ceramic tile walls & seamless glass door & corner soaking tub with tile surround. Princess Suite with walk-in closet & ensuite bath offering new granite countertop & tub/shower. 3rd & 4th Bedrooms each offer walk-in closets & access to Jack & Jill Bath with double vanity with new granite countertop & walk-in shower. Huge 2nd-floor Laundry room with vaulted ceiling, walk-in closet, built-in sink & loads of built-in cabinetry & desk space. 3rd floor offers a large 800-square-foot Studio space with wall-to-wall carpet, ceiling fan & guest suite space. Full Basement with access from main house & oversized 3 car Garage with hot & cold faucets. Music closet off of Kitchen with separate controls & speakers for each room plus exterior rock speakers. 6-zone hot water, baseboard heat. 3-zone central air conditioning. Nothing spared in this exquisite, custom 3-story majestic home!
