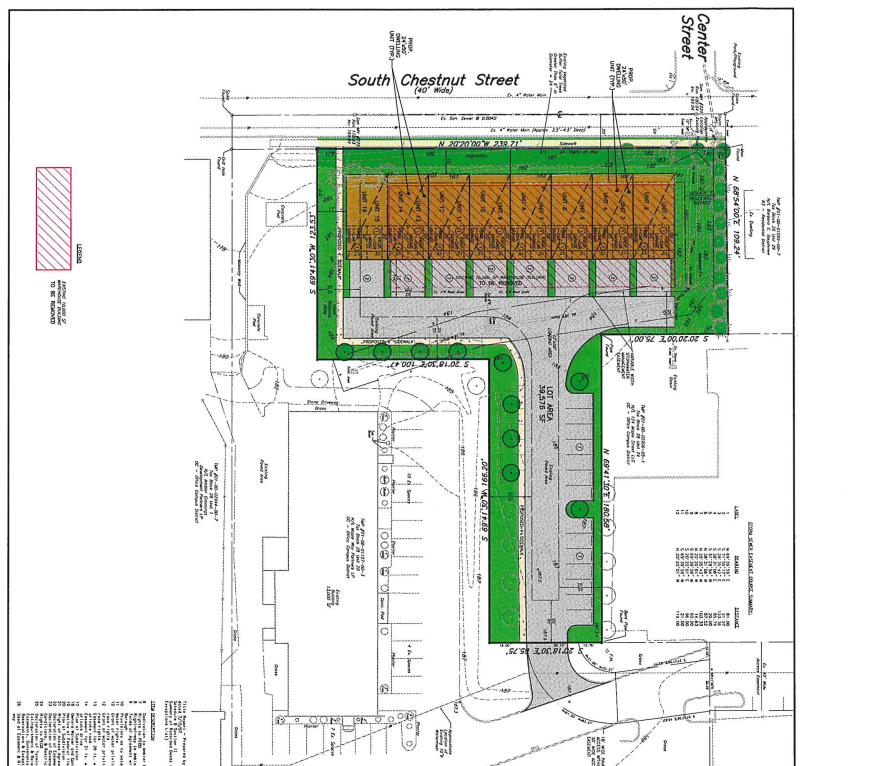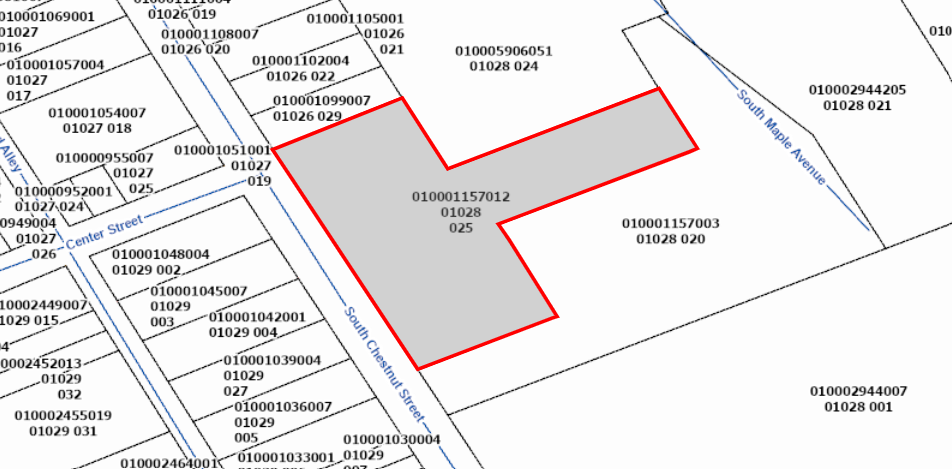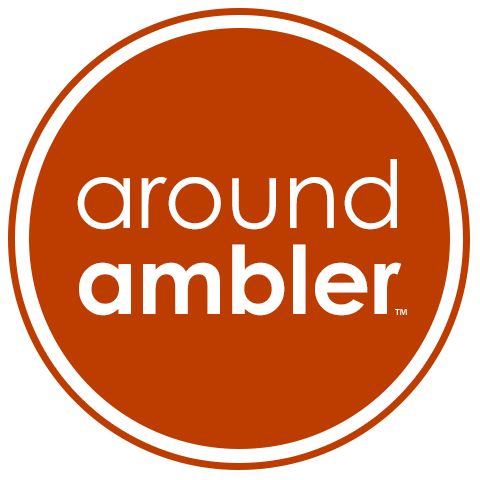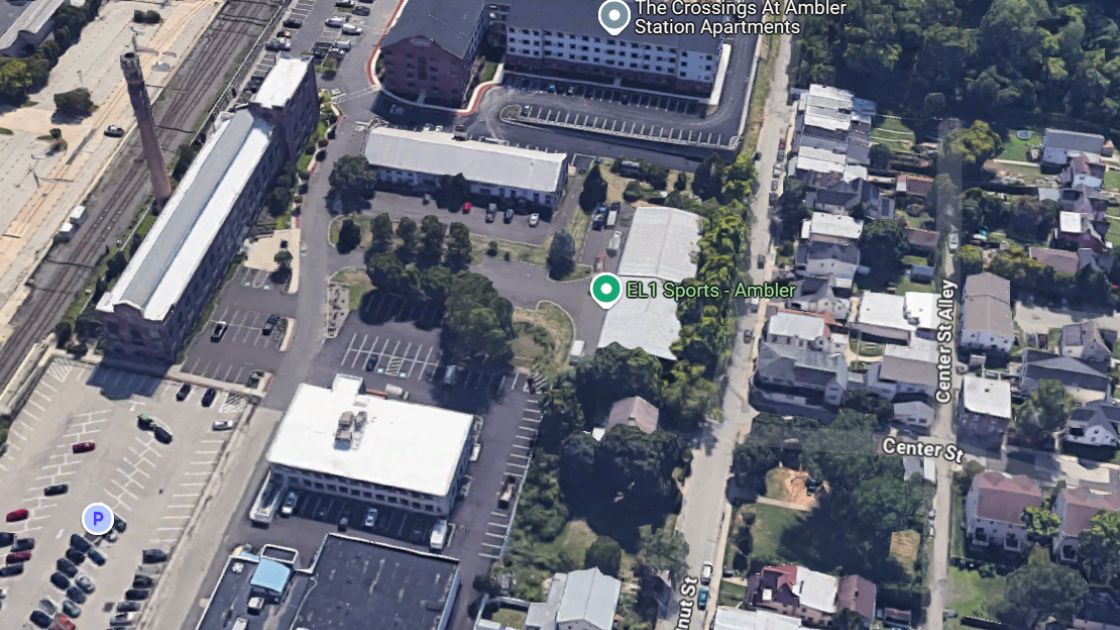During a March 25th meeting, the Borough of Ambler’s planning commission reviewed a sketch plan concept for 16 stacked townhomes and 46 parking places (which includes one-car garages) for 220 South Chestnut Street in Ambler. A sketch plan involves an informal presentation where a property owner or developer seeks feedback. At this time, no formal application has been filed.

The property is currently home to a warehouse, which has been used in recent years as a baseball training facility. The zoning is office campus with a redevelopment overlay. According to public documents, residential use is prohibited within the office campus district. Residences are only permitted if the property qualifies for transit-oriented development under the redevelopment overlay. However, the property is not large enough to qualify.

Montgomery County Property Records
Public documents outline that if the property owner decides to move forward with an application, there will be needed zoning relief granted by the zoning hearing board or amended zoning, which can only be made by the borough council. A residential zoning district is adjacent to the property.
During the meeting, the property owner’s representative pointed out that the warehouse is in an area of the borough that has been becoming more residential (the newer apartments are nearby). The residences will have a homeowners’ association.
Members of the planning commission asked questions about trees, whether the residences would be owned or rented, fire truck access, affordability, connectivity to the neighborhood and train station, and the impact of the school district.
During the public comment portion, residents expressed concerns over the loss of a commercial property, garage use vs. using as storage, heights, etc.
You can view the sketch plan and associated public documents here.
You can view the meeting below.
Photos: Top – Google. Plan from Borough of Ambler public documents. Property map from Montgomery County

